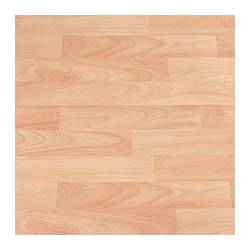To make things worse, the previous owner had had cats. I have nothing against cats, we have three of our own. Apparently these cats liked to mark their territory, which made our cats want to mark it as well. This was no going to fly for us. We thought that changing the flooring would probably help. But even then the peeing continued. At the time we felt bad about it, but we had to make our cats become outdoor cats. We could not find any way for them to NOT pee in the house. So we made it very comfortable for the cats to sleep in the garage at night and rule the yard by day.
Remarkably the cats Love it outside. Rumor, my 6 year old Himalayan, has come alive since being outdoors. He used to be lethargic and grumpy toward the other cats. Now he is guardian of the yard. He and Ty chase off other cats from our yard on a daily basis. But they don’t want anything to do with the Opossum or Raccoons… More on them later.
 We had finally decided on a nice kind of pergo style flooring. We found the best deals at Ikea in Hicksville. We carefully measured out how much we needed for both the family and living room and picked up the correct amount of flooring.
We had finally decided on a nice kind of pergo style flooring. We found the best deals at Ikea in Hicksville. We carefully measured out how much we needed for both the family and living room and picked up the correct amount of flooring.We started out by installing the flooring in the front family room where the kids play and watch TV. Pulling all of the staples from the sub-flooring was a royal pain, but a good pair of pliers helped out considerably.
On the day we started the flooring, we were able to finish about a third of the room before I had to leave for work. When I returned at about 9:30 Holly had finished all but the last row of boards. Go Holly! She would have had it all finished if not for the hot water base board radiators. This proved to be a challenge to install the flooring around.
 The Living room proved to be a bit more challenging. The first step was to figure out the angled cuts I needed to make in the flooring to fit the bay window. Considering my geometry days are long in the past, it took a bit of head scratching, tape measures and angles to get it just right. The next hurdle was much more difficult to overcome. It seems that the floor closer to fireplace is a touch higher than the rest of the floor. So while we were installing the flooring, which is a reminder of legos from when I was a kid, the uneven section proved to be very challenging. I can’t begin to describe the methods we created to make it work. But in the end the floor turned out great.
The Living room proved to be a bit more challenging. The first step was to figure out the angled cuts I needed to make in the flooring to fit the bay window. Considering my geometry days are long in the past, it took a bit of head scratching, tape measures and angles to get it just right. The next hurdle was much more difficult to overcome. It seems that the floor closer to fireplace is a touch higher than the rest of the floor. So while we were installing the flooring, which is a reminder of legos from when I was a kid, the uneven section proved to be very challenging. I can’t begin to describe the methods we created to make it work. But in the end the floor turned out great.
No comments:
Post a Comment